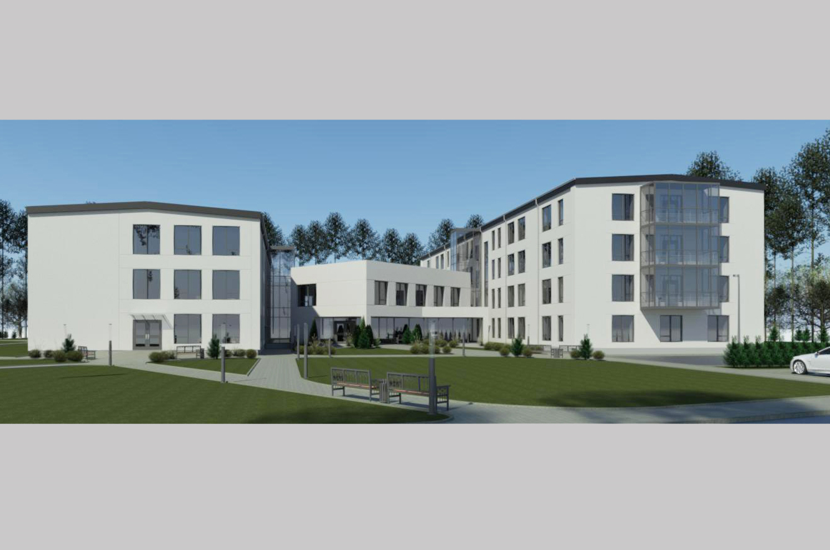Client: JSC “Veisnera”
Services: Concept Design, Technical Design, Detail Design
Year: 2021-2022
The object consists of 3 buildings, which are located in Valkininkai eldership, Spengla village, on the eastern side of the Spengla river. Part A of the building has 3 floors, the other part – 1 floor, Building B – 4 floors, Building C – 2 floors. A new boiler house building is being delivered to Building A. To maintain and regulate the indoor microclimate and air quality parameters, a fully automated collector heating and ventilation system is provided, adapted to the optimal use of energy to maintain the indoor microclimate parameters under both normal and designed boundary outdoor conditions. The building has a system of call/help buttons.
In the undeveloped part of the plot, to the east and north-east of the designed buildings, there are areas for the activities of the building residents – walking paths, outdoor gazebos, small architectural elements, roof, benches, sports areas, garden. A quiet lounge area is planned in the semi-enclosed courtyard.

