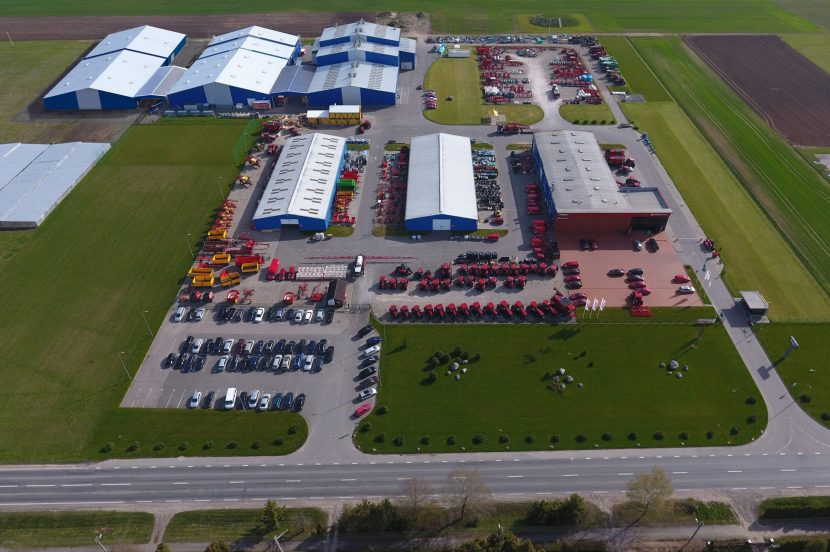Client: UAB ,,Dotnuva Baltic”
Services: Technical Detail Design
Year: 2019-2021
The warehouse is designed as part of an existing building complex. The designed building is a one-storey, rectangular, gabled roof, connected to the adjacent warehouse through a newly designed roof. The new warehouse consists of 3 premises: storage room ~ 1995 m2, storage room ~ 1500 m2; water inlet room ~ 5 m2. The interior layout and functional zoning of the building is adapted for storage purpose. The height of the building ~14,50 m. The colors of the building are combined with the colors of the existing complex. Loading and unloading of trucks is planned under the roof.

