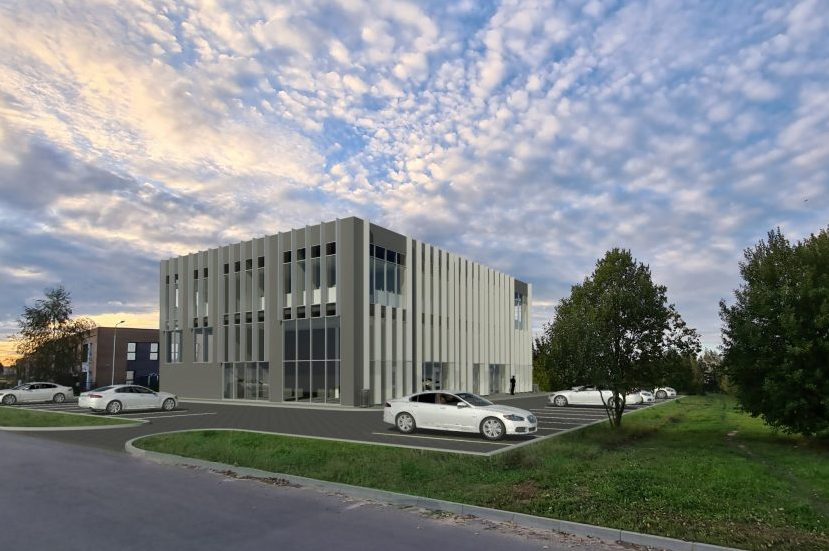Client: JSC “Instate”
Services: Concept Design, Technical Design
Year: 2020-2021
The administrative building is designed with a regular rectangular volume, with an overlapping roof. The building has two floors. Commercial purpose premises with storage premises are planned on the first floor, and administrative premises on the second floor. The first floor is divided into four separate zones, which can be combined if necessary. The second floor is also planned according to the principle of changing the internal partition into cabinets if needed. The building is designed in the western part of the land plot, along Zujūnų street. Parking spaces (21) with electric vehicle charging point (1) and bicycle storage are provided on the east and south sides of the land plot. The driveway part of the land plot is asphalted, the pedestrian zone is paved, the lawn is planted in the rest of the plot. Green vegetation is planned to be planted in the northern part of the plot and along the street.

